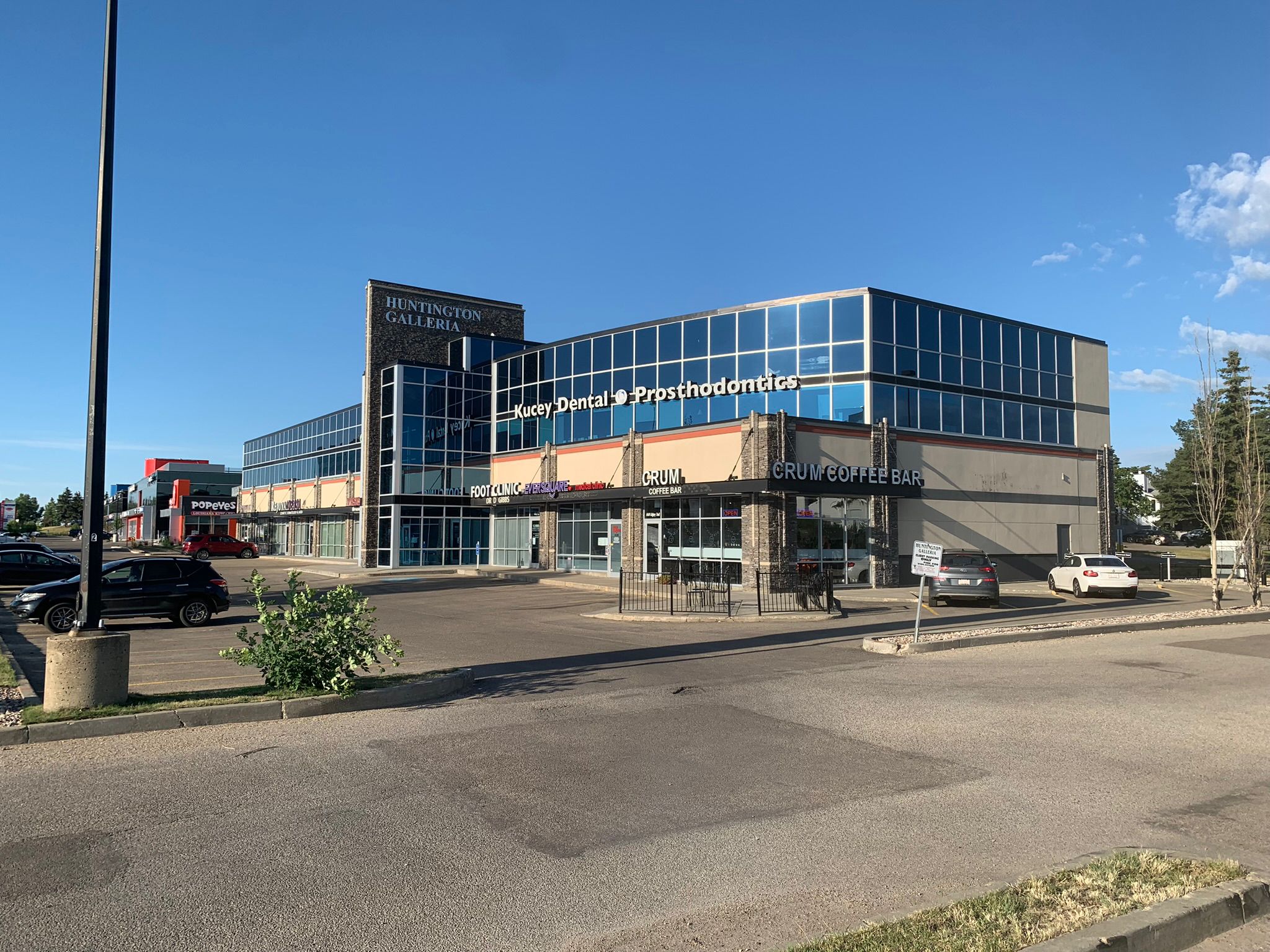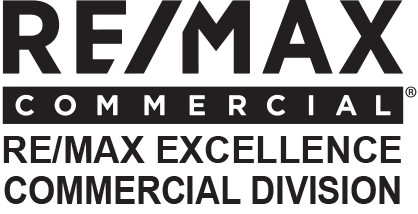
Huntington Galleria (For Lease)
4604 Calgary Trail
Request More Info
Property Highlights
Main and second floor units are available for lease in Huntington Galleria, a vibrant retail and professional centre on Calgary Trail, seeing over 79,600 VPD. Large windows, exceptional building signage and ample paved parking characterize the building. The second floor has common washrooms and is accessed via elevator or stairwell. Reserved parking is available.
- The main floor unit is is built out as a medical clinic with 4 exam rooms, 1 procedure room, a nurses’ station, a sterilization room, a reception area, a kitchenette, and public and staff washrooms.
- The east-facing second-floor unit is built out with a reception/waiting area, open workstations, private offices, meeting rooms, a kitchenette, a print room, and a storage/mechanical room.
Property Details
Use
Office/Medical
Operating Costs
± $14.89 1st floor | ± $16.32 2nd floor
Map
Request More Information

